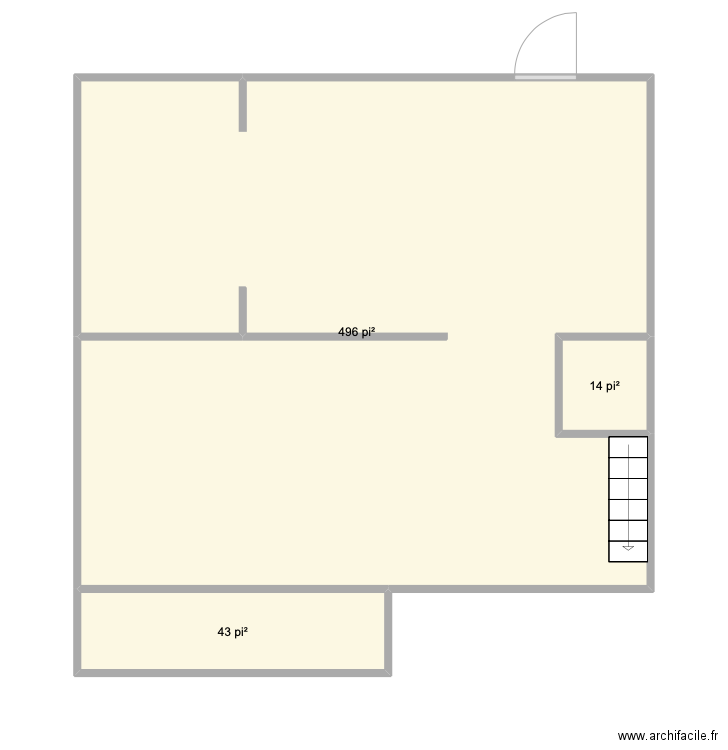 Edit floor plan
Edit floor plan
 Area of room
Area of room
 Print floor plan
Other floor plan
Print floor plan
Other floor plan

Created on 07/01/24 by only1natimmeubles, last edit 07/01/24 by only1natimmeubles, 3 rooms, 51 m2.
| Name | Area |
| Area total | 51,39 m2 |
Download floor plan 51etagein PDF format
 for print.
for print.