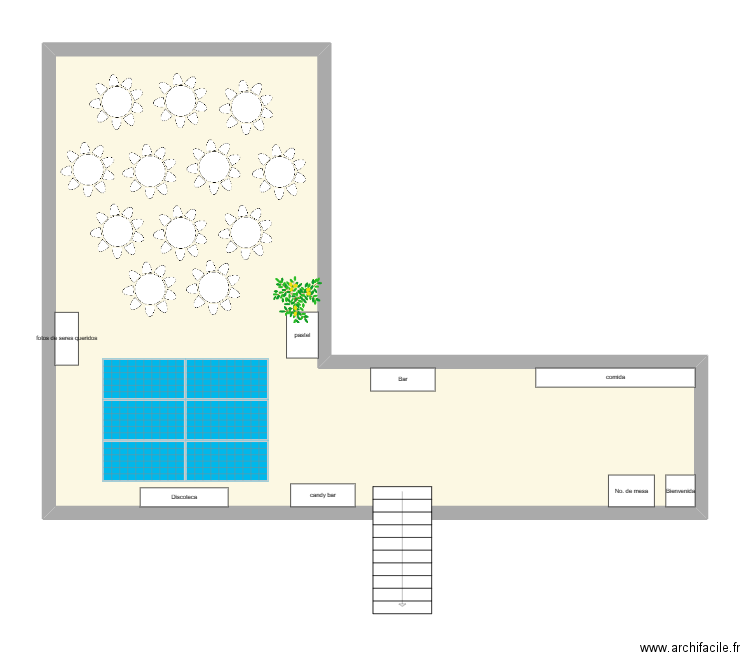 Edit floor plan
Edit floor plan
 Area of room
Area of room
 Print floor plan
Other floor plan
Print floor plan
Other floor plan

Created on 03/05/24 by AndrewArriaza, last edit 03/05/24 by AndrewArriaza, 1 room, 72 m2.
| Name | Area |
| Area total | 71,61 m2 |
Download floor plan pergolain PDF format
 for print.
for print.