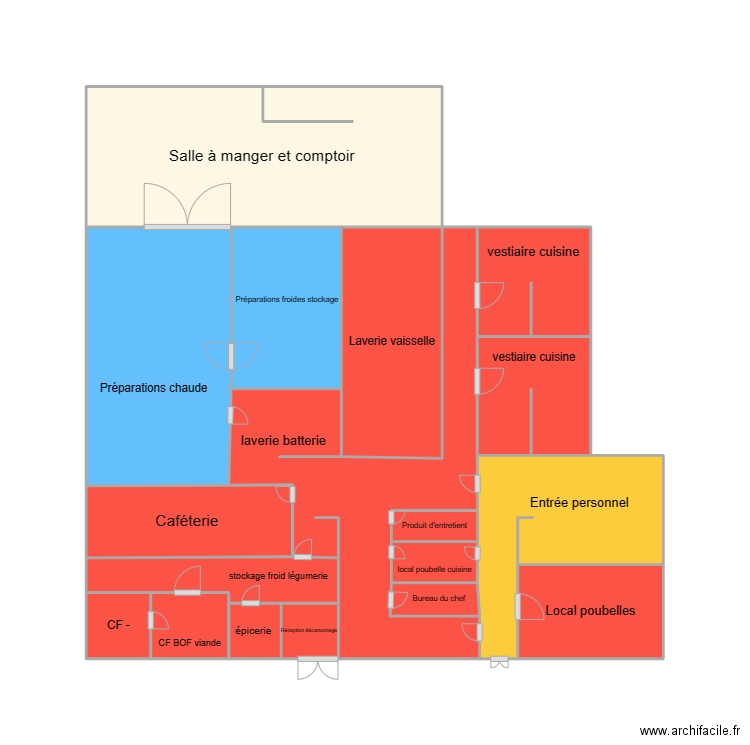 Edit floor plan
Edit floor plan
 Area of room
Area of room
 Print floor plan
Other floor plan
Print floor plan
Other floor plan

Created on 21/07/23 by leavila, last edit 21/07/23 by leavila, 18 rooms, 37 m2.
| Name | Area |
| Area total | 37,3 m2 |
Download floor plan Plan cuisine Villa d'ALBON in PDF format
 for print.
for print.