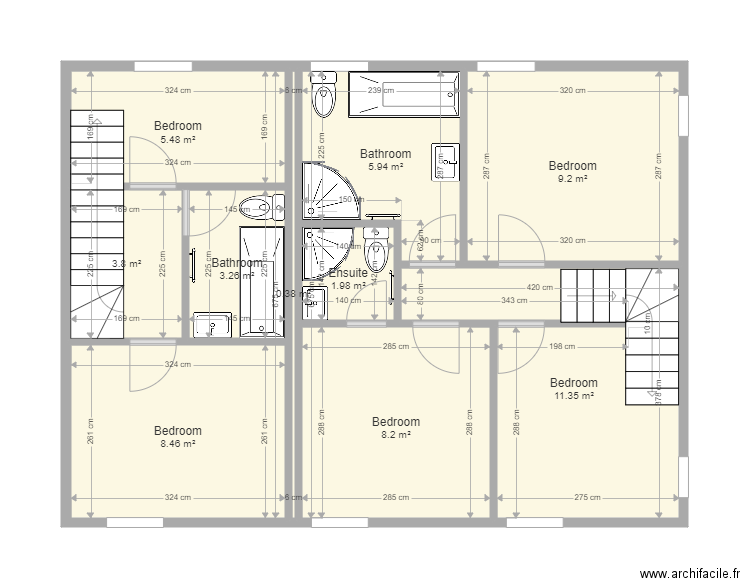 Edit floor plan
Edit floor plan
 Area of room
Area of room
 Print floor plan
Print floor plan

Created on 12/11/20 by Bobthedesigner, last edit 17/11/20 by Bobthedesigner, 0 room, 0 m2.
Download floor plan 1 and 2 first floor revised larger lounge with ensuite V3 STRAIGHT STAIRSin PDF format
 for print.
for print.