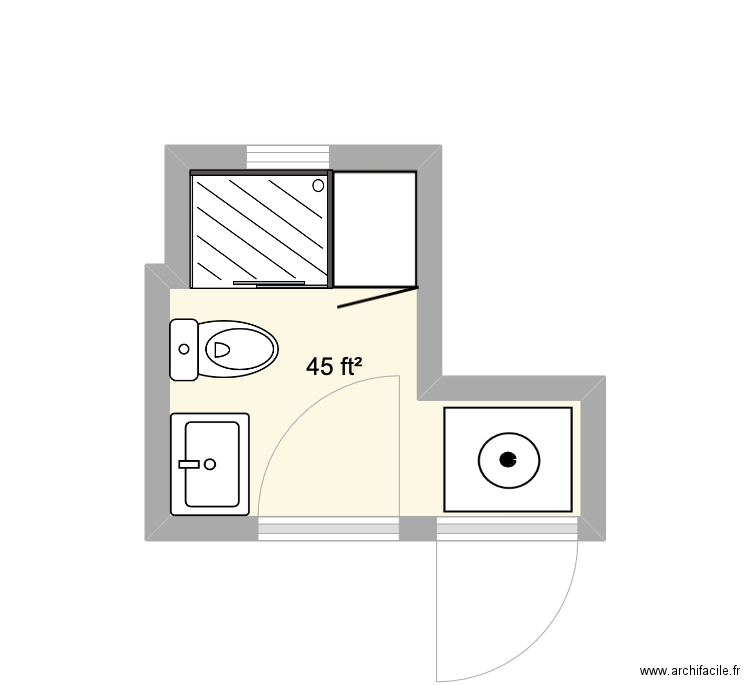 Edit floor plan
Edit floor plan
 Area of room
Area of room
 Print floor plan
Other floor plan
Print floor plan
Other floor plan

Created on 08/01/25 by ppccooll, last edit 09/01/25 by ppccooll, 1 room, 4 m2.
| Name | Area |
| Area total | 4,19 m2 |
Download floor plan Bathroom #2in PDF format
 for print.
for print.