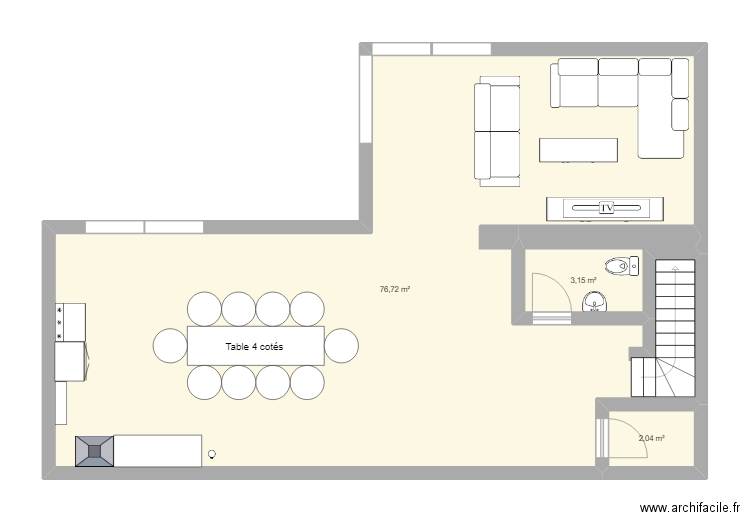 Edit floor plan
Edit floor plan
 Area of room
Area of room
 Print floor plan
Print floor plan

Created on 19/01/24 by Lorrday, last edit 19/01/24 by Lorrday, 0 room, 0 m2.
Download floor plan House LD 1in PDF format
 for print.
for print.