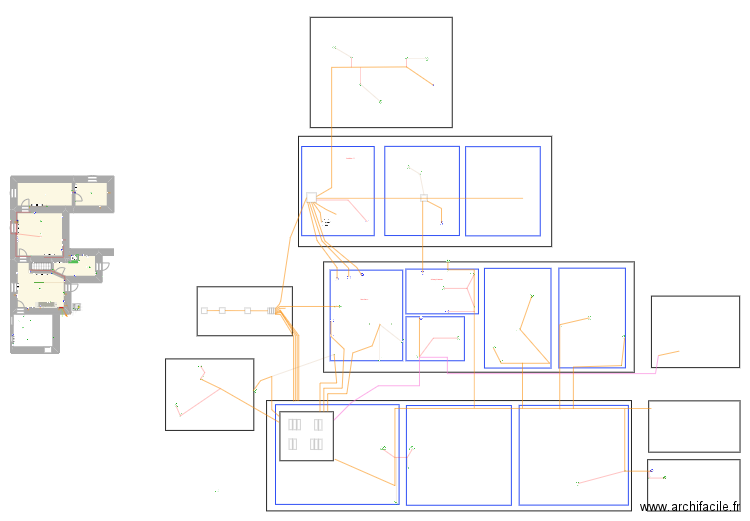 Edit floor plan
Edit floor plan
 Area of room
Area of room
 Print floor plan
Print floor plan

Created on 26/10/23 by vicmon2, last edit 31/05/24 by vicmon2, 0 room, 0 m2.
Download floor plan tekening huis electrain PDF format
 for print.
for print.