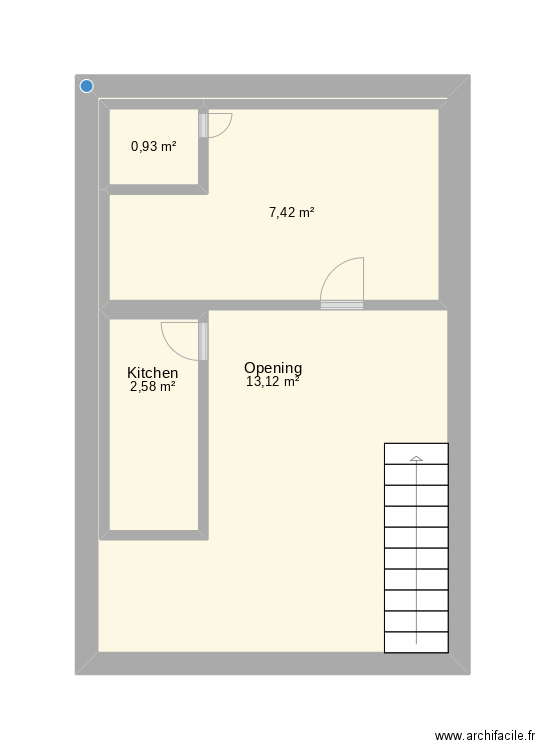 Edit floor plan
Edit floor plan
 Area of room
Area of room
 Print floor plan
Other floor plan
Print floor plan
Other floor plan

Created on 27/03/24 by shah47, last edit 27/03/24 by shah47, 4 rooms, 37 m2.
| Name | Area |
| Area total | 37,19 m2 |
Download floor plan 15x20 shopin PDF format
 for print.
for print.