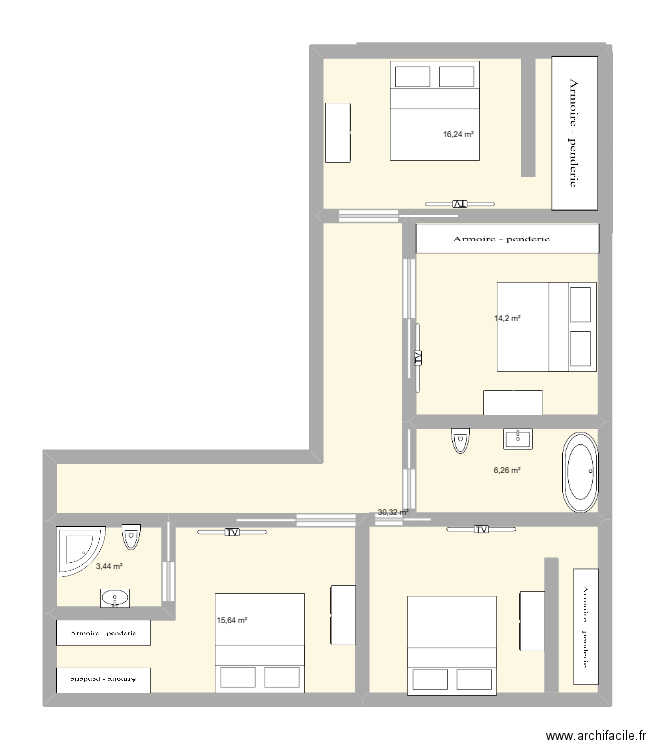 Edit floor plan
Edit floor plan
 Area of room
Area of room
 Print floor plan
Other floor plan
Print floor plan
Other floor plan

Created on 19/06/24 by soussirihem, last edit 19/06/24 by soussirihem, 6 rooms, 86 m2.
| Name | Area |
| Area total | 86,1 m2 |
Download floor plan plan 1 etage1in PDF format
 for print.
for print.