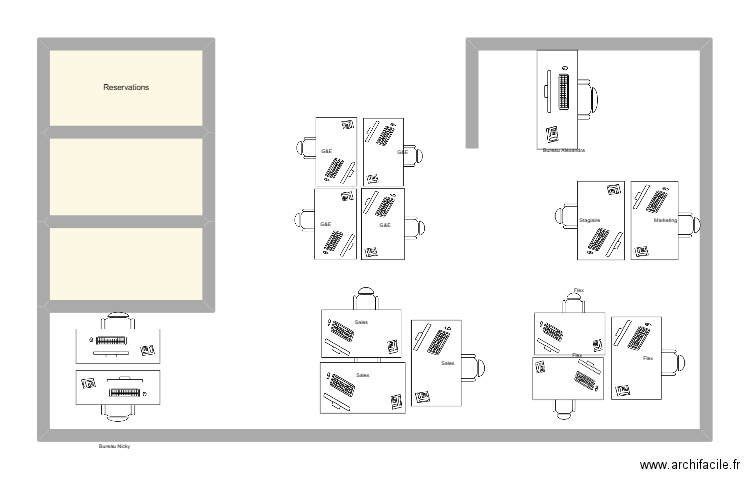 Edit floor plan
Edit floor plan
 Area of room
Area of room
 Print floor plan
Other floor plan
Print floor plan
Other floor plan

Created on 02/08/24 by clotilde60, last edit 11/11/24 by clotilde60, 3 rooms, 19 m2.
| Name | Area |
| Area total | 18,61 m2 |
Download floor plan Plan Bureau 1in PDF format
 for print.
for print.