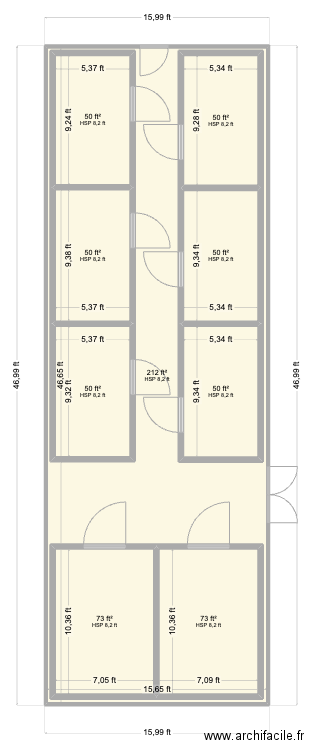 Edit floor plan
Edit floor plan
 Area of room
Area of room
 Print floor plan
Other floor plan
Print floor plan
Other floor plan

Created on 06/11/24 by DarwinChambers, last edit 06/11/24 by DarwinChambers, 9 rooms, 109 m2.
| Name | Area |
| Area total | 109,24 m2 |
Download floor plan SD 8 Roomin PDF format
 for print.
for print.