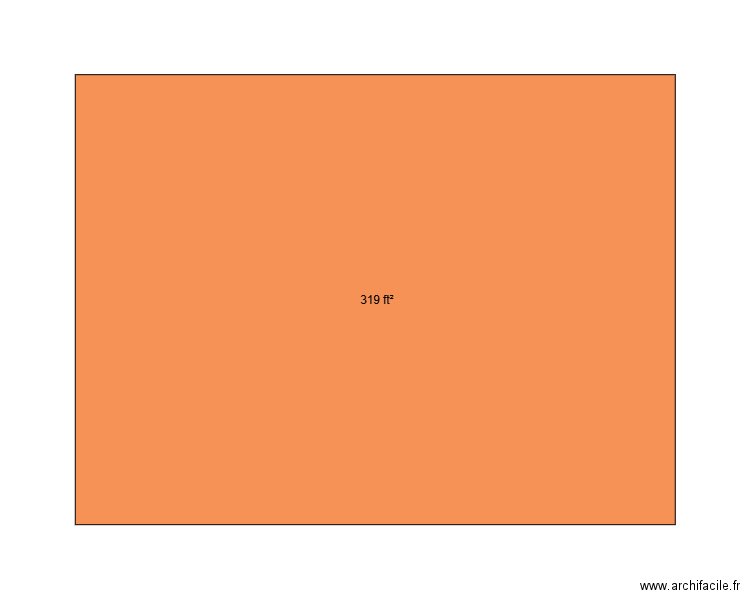 Edit floor plan
Edit floor plan
 Area of room
Area of room
 Print floor plan
Other floor plan
Print floor plan
Other floor plan

Created on 19/09/24 by robert10806, last edit 19/09/24 by robert10806, 1 room, 30 m2.
| Name | Area |
| Area total | 29,61 m2 |
Download floor plan CAMP2in PDF format
 for print.
for print.