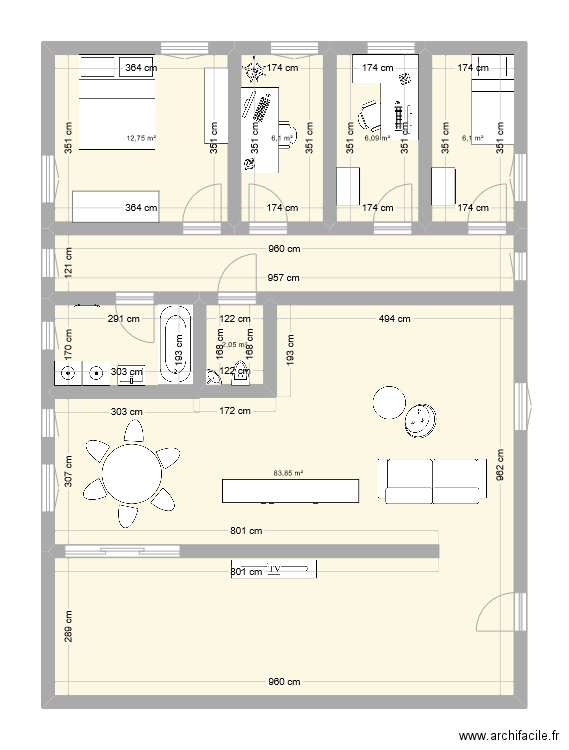 Edit floor plan
Edit floor plan
 Area of room
Area of room
 Print floor plan
Other floor plan
Print floor plan
Other floor plan

Created on 18/05/24 by oruzicka, last edit 19/05/24 by oruzicka, 6 rooms, 117 m2.
| Name | Area |
| Area total | 116,93 m2 |
Download floor plan byt2in PDF format
 for print.
for print.