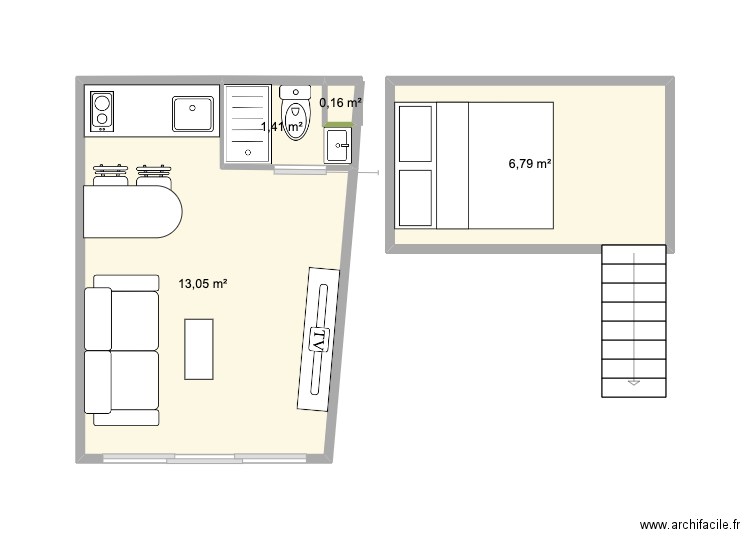 Edit floor plan
Edit floor plan
 Area of room
Area of room
 Print floor plan
Other floor plan
Print floor plan
Other floor plan

Created on 13/08/24 by nicugoanga gmail com, last edit 13/08/24 by nicugoanga gmail com, 4 rooms, 21 m2.
| Name | Area |
| Area total | 21,42 m2 |
Download floor plan Garajin PDF format
 for print.
for print.