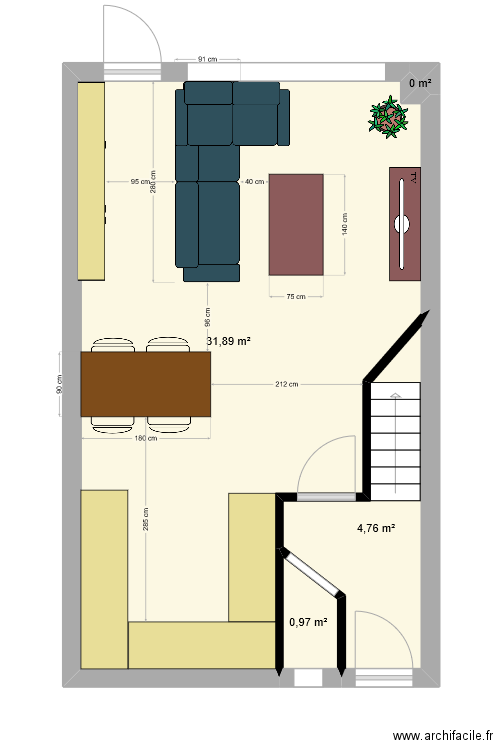 Edit floor plan
Edit floor plan
 Area of room
Area of room
 Print floor plan
Other floor plan
Print floor plan
Other floor plan

Created on 16/08/24 by TAzra, last edit 09/10/24 by TAzra, 4 rooms, 38 m2.
| Name | Area |
| Area total | 37,62 m2 |
Download floor plan Living 2.0in PDF format
 for print.
for print.