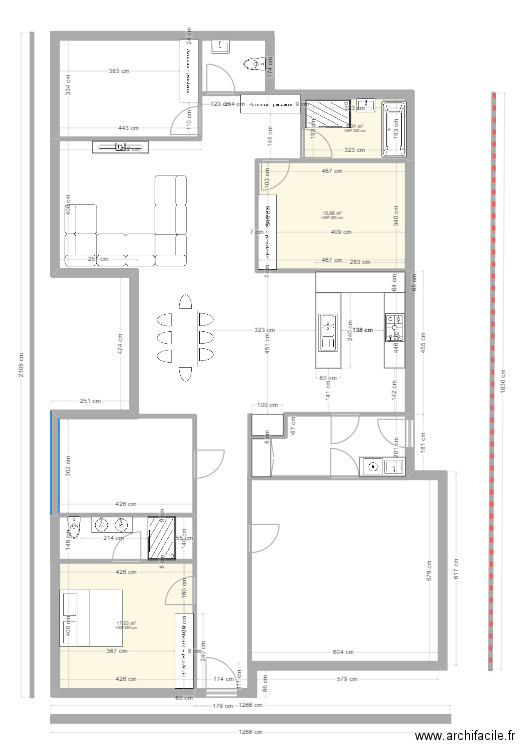 Edit floor plan
Edit floor plan
 Area of room
Area of room
 Print floor plan
Other floor plan
Print floor plan
Other floor plan

Created on 30/06/24 by VivekP, last edit 04/07/24 by VivekP, 3 rooms, 39 m2.
| Name | Area |
| Area total | 39,17 m2 |
Download floor plan Plan Hin PDF format
 for print.
for print.