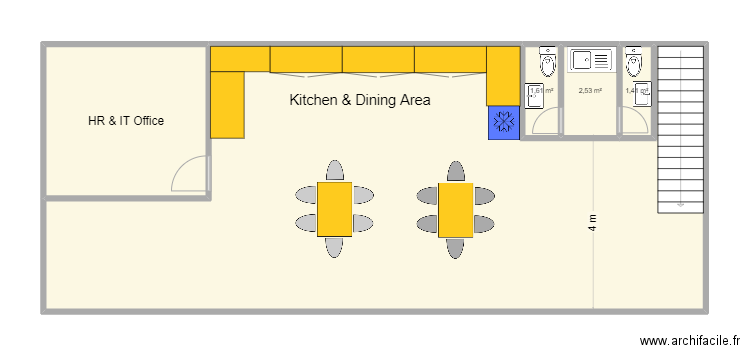 Edit floor plan
Edit floor plan
 Area of room
Area of room
 Print floor plan
Other floor plan
Print floor plan
Other floor plan

Created on 07/10/24 by BenGGG, last edit 08/10/24 by BenGGG, 5 rooms, 89 m2.
| Name | Area |
| Area total | 88,64 m2 |
Download floor plan Marketing Relocation 2 floor in PDF format
 for print.
for print.