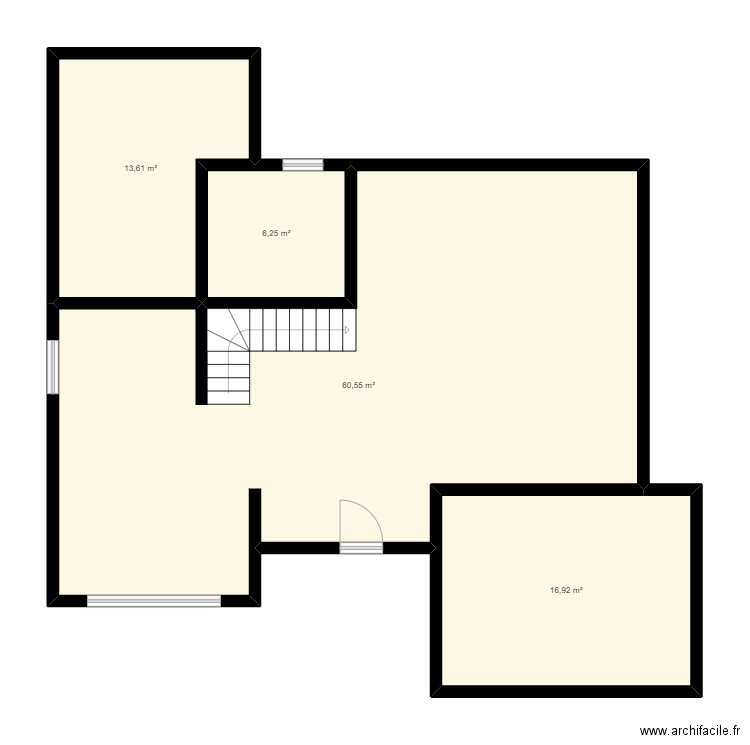 Edit floor plan
Edit floor plan
 Area of room
Area of room
 Print floor plan
Other floor plan
Print floor plan
Other floor plan

Created on 01/10/24 by Ahmed 2011, last edit 18/10/24 by Ahmed 2011, 5 rooms, 88 m2.
| Name | Area |
| Area total | 88,04 m2 |
Download floor plan vite fait 2in PDF format
 for print.
for print.