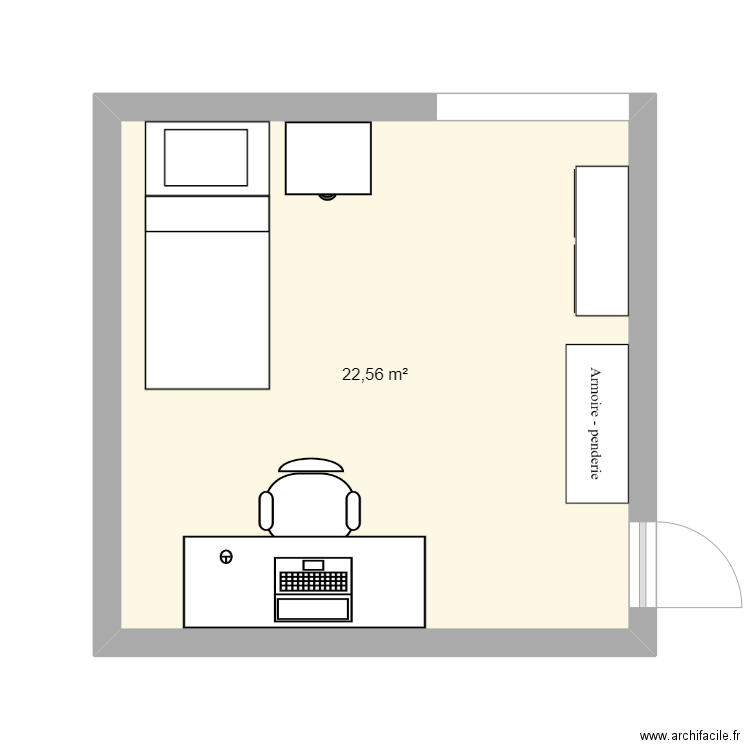 Edit floor plan
Edit floor plan
 Area of room
Area of room
 Print floor plan
Other floor plan
Print floor plan
Other floor plan

Created on 19/05/24 by MLSTROO, last edit 19/05/24 by MLSTROO, 1 room, 23 m2.
| Name | Area |
| Area total | 22,56 m2 |
Download floor plan Frans kamerin PDF format
 for print.
for print.