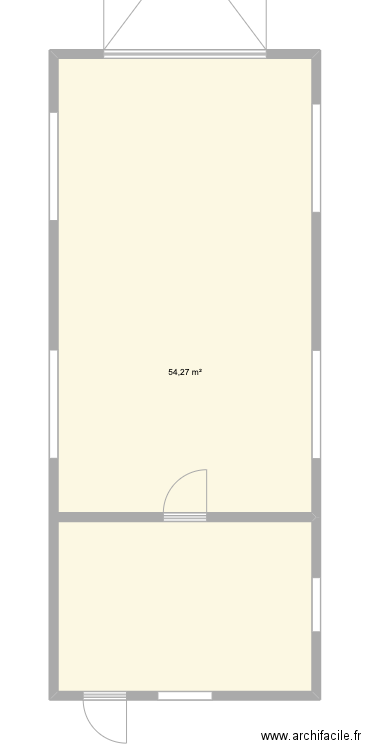 Edit floor plan
Edit floor plan
 Area of room
Area of room
 Print floor plan
Other floor plan
Print floor plan
Other floor plan

Created on 24/06/24 by pietmanheyns, last edit 24/06/24 by pietmanheyns, 1 room, 54 m2.
| Name | Area |
| Area total | 54,27 m2 |
Download floor plan Pietman Buitekamer2in PDF format
 for print.
for print.