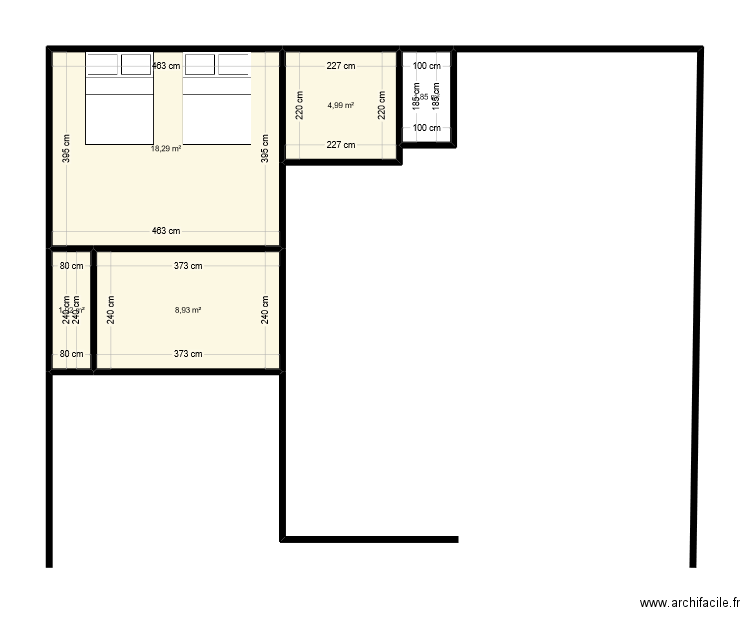 Edit floor plan
Edit floor plan
 Area of room
Area of room
 Print floor plan
Other floor plan
Print floor plan
Other floor plan

Created on 08/08/24 by mohammedelgmmal, last edit 08/08/24 by mohammedelgmmal, 5 rooms, 36 m2.
| Name | Area |
| Area total | 35,98 m2 |
Download floor plan rdgfgfgfgin PDF format
 for print.
for print.