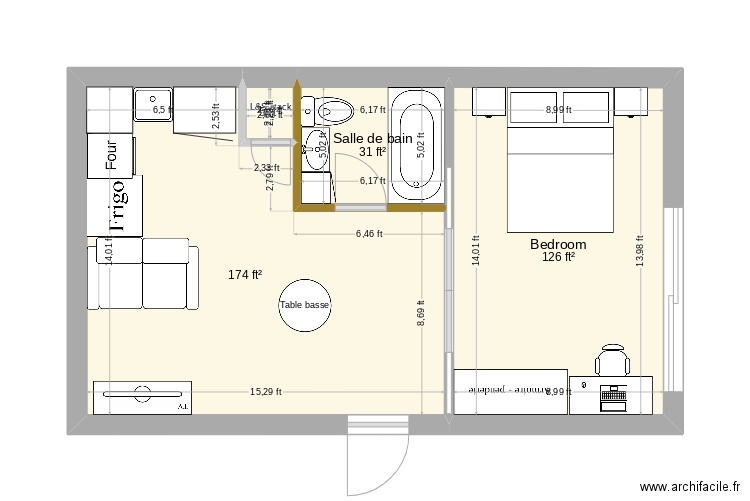 Edit floor plan
Edit floor plan
 Area of room
Area of room
 Print floor plan
Other floor plan
Print floor plan
Other floor plan

Created on 27/01/24 by only1natimmeubles, last edit 27/01/24 by only1natimmeubles, 4 rooms, 31 m2.
| Name | Area |
| Area total | 31,17 m2 |
Download floor plan maple garagein PDF format
 for print.
for print.