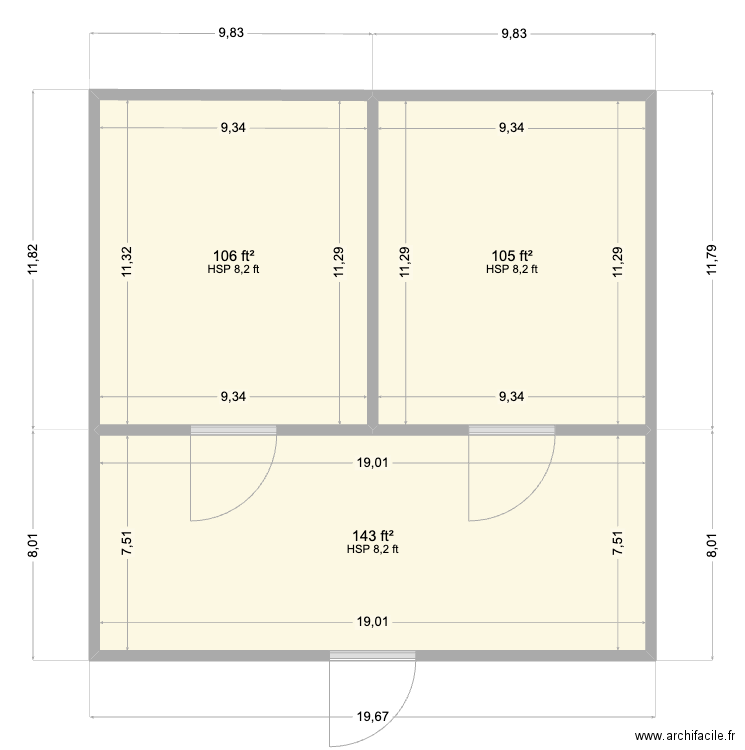 Edit floor plan
Edit floor plan
 Area of room
Area of room
 Print floor plan
Other floor plan
Print floor plan
Other floor plan

Created on 22/08/24 by DarwinChambers, last edit 23/08/24 by DarwinChambers, 3 rooms, 33 m2.
| Name | Area |
| Area total | 32,87 m2 |
Download floor plan Rento - 2 Chambers + Ante 10x12in PDF format
 for print.
for print.