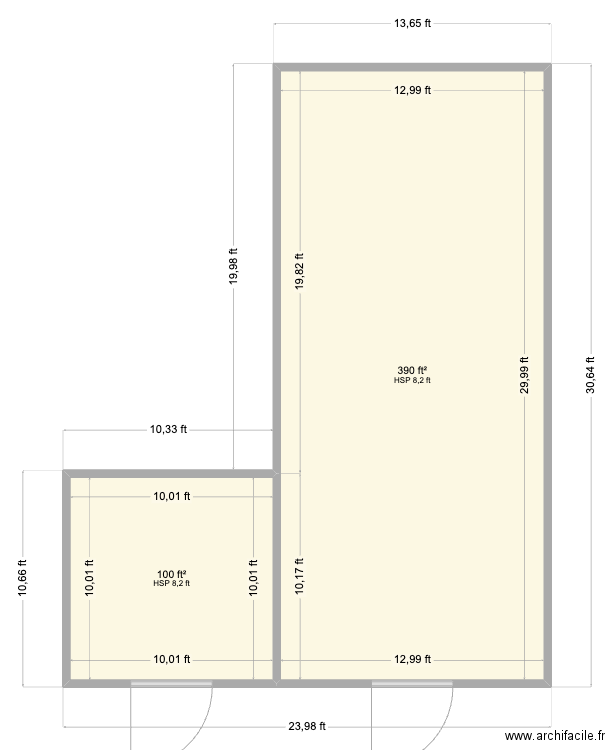 Edit floor plan
Edit floor plan
 Area of room
Area of room
 Print floor plan
Other floor plan
Print floor plan
Other floor plan

Created on 19/04/24 by DarwinChambers, last edit 19/04/24 by DarwinChambers, 2 rooms, 46 m2.
| Name | Area |
| Area total | 45,5 m2 |
Download floor plan STL Plant 2 Shared Wall1in PDF format
 for print.
for print.