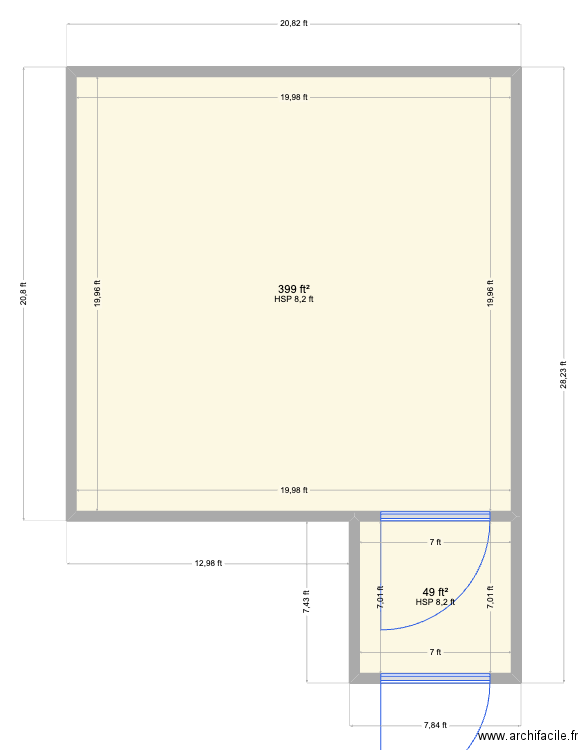 Edit floor plan
Edit floor plan
 Area of room
Area of room
 Print floor plan
Other floor plan
Print floor plan
Other floor plan

Created on 30/05/24 by DarwinChambers, last edit 06/06/24 by DarwinChambers, 2 rooms, 42 m2.
| Name | Area |
| Area total | 41,61 m2 |
Download floor plan Baylor Army R&D ver2in PDF format
 for print.
for print.