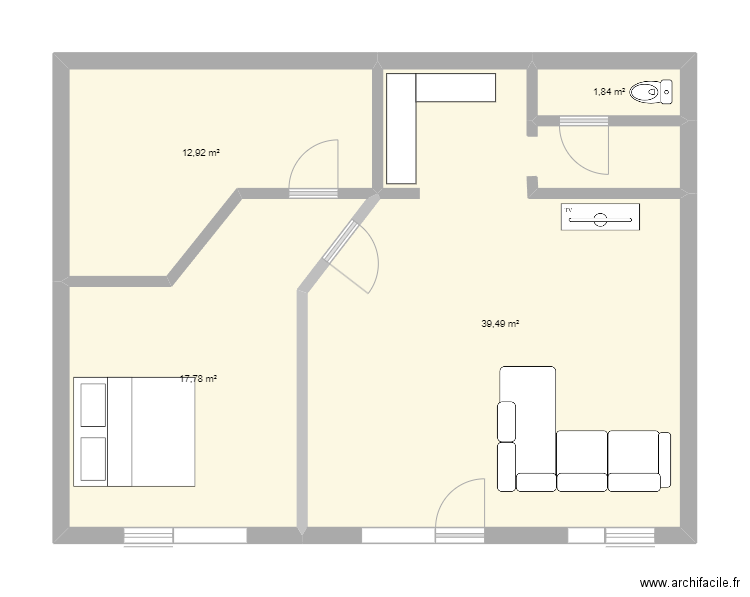 Edit floor plan
Edit floor plan
 Area of room
Area of room
 Print floor plan
Other floor plan
Print floor plan
Other floor plan

Created on 01/07/24 by rubendekocker, last edit 01/07/24 by rubendekocker, 4 rooms, 72 m2.
| Name | Area |
| Area total | 72,02 m2 |
Download floor plan cs27/06/24in PDF format
 for print.
for print.