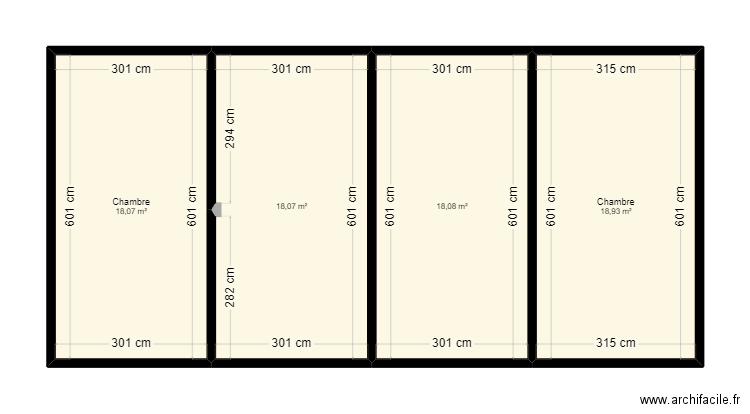 Edit floor plan
Edit floor plan
 Area of room
Area of room
 Print floor plan
Other floor plan
Print floor plan
Other floor plan

Created on 03/07/24 by ABPh, last edit 04/07/24 by ABPh, 4 rooms, 73 m2.
| Name | Area |
| Area total | 73,14 m2 |
Download floor plan Costa Simple in PDF format
 for print.
for print.